From its unique shape to its pop of color, we set out for the bar design to be a focal point of the new Tap House. With four ordering points, two large garage doors, and plenty of seats both inside and out, it beckons you to post up and enjoy a pint or two.
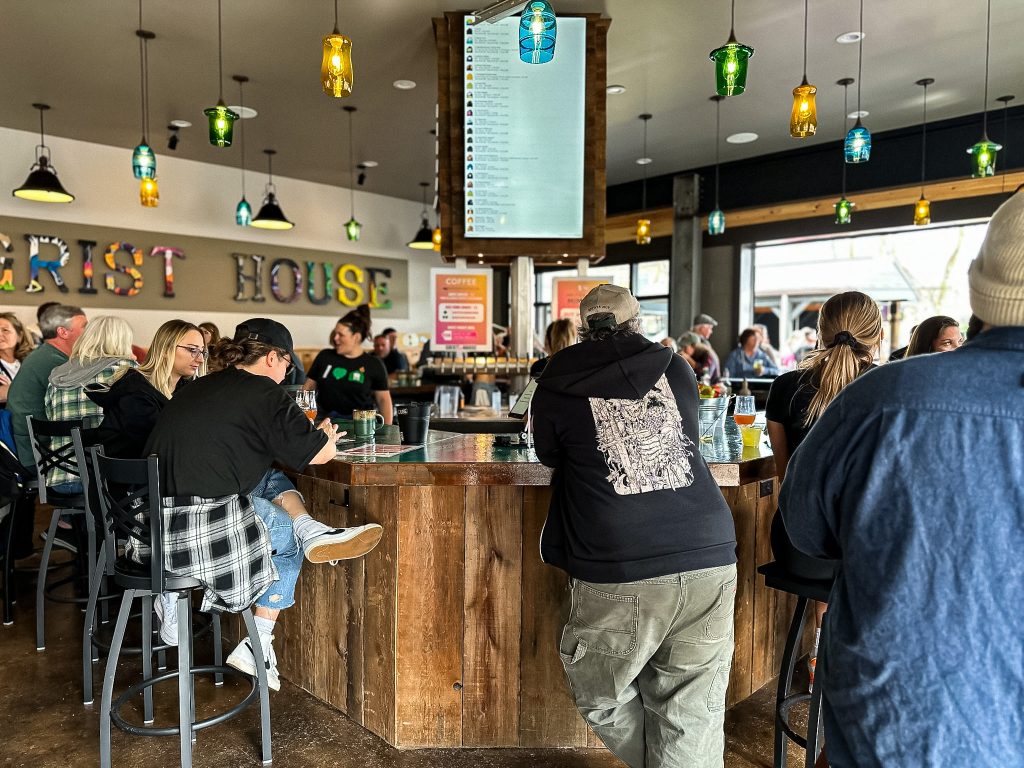
The entire project started by creating a 3d model of the space and rapid prototyping the design of the bar to see what would be unique, efficient, and fun. After designing something that hit every facet of the idea, we began to swing some hammers and fire up the welders.
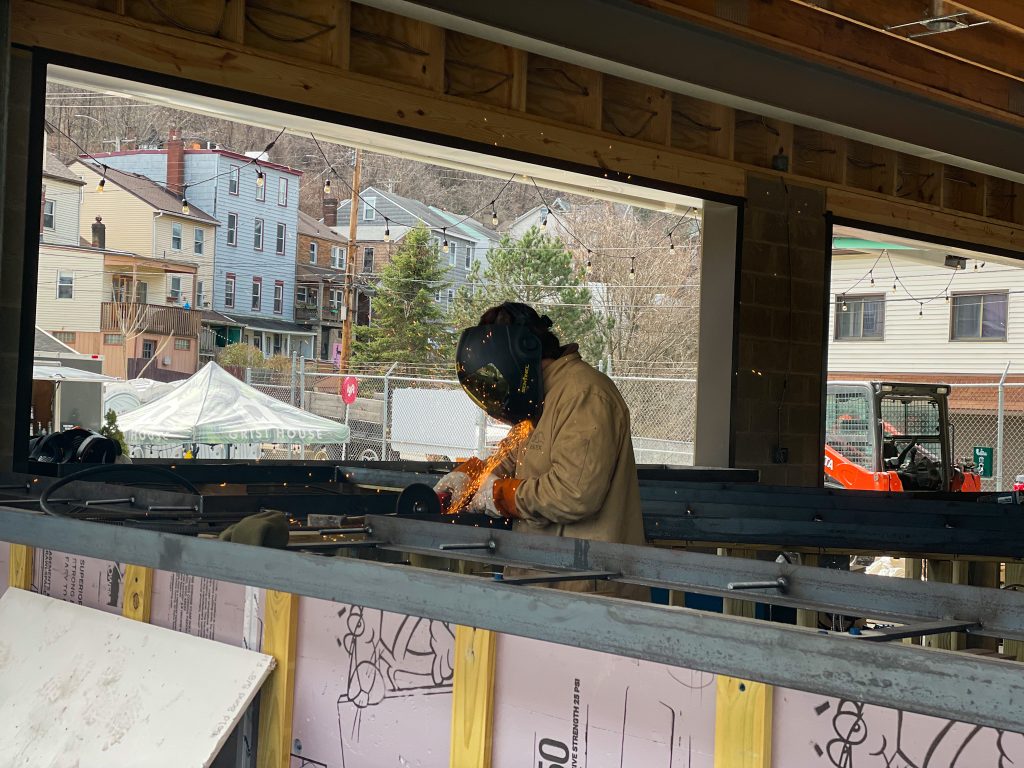
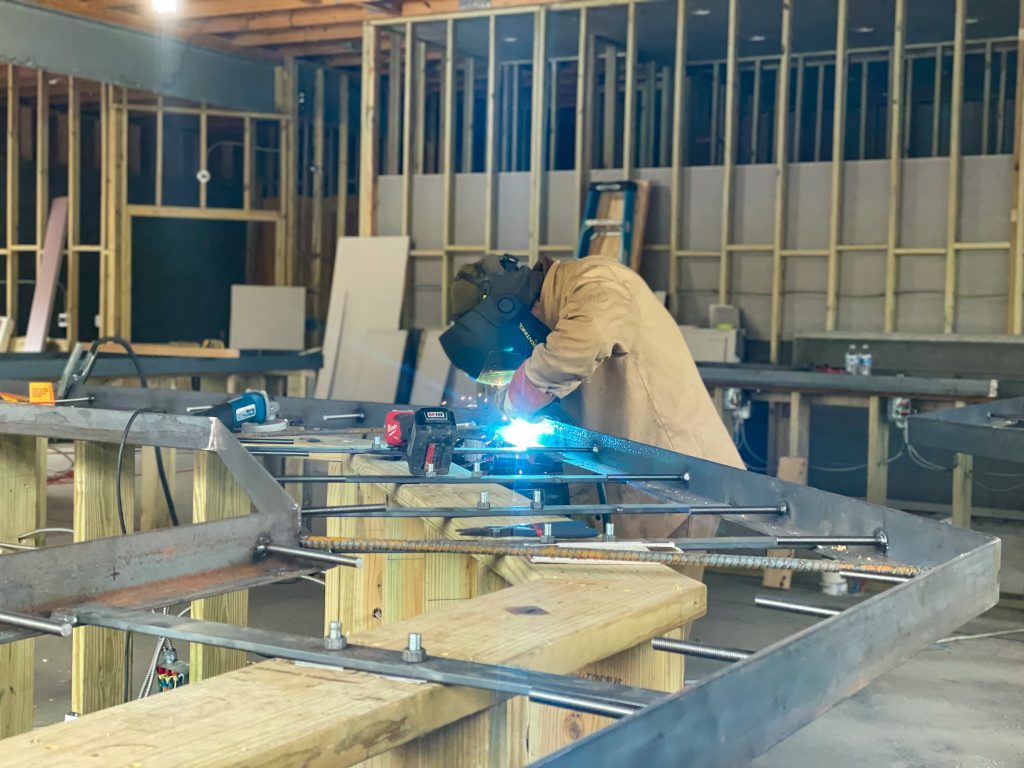
First, we created a 2×8 wooden base that would prop this bar up like Atlas! Once the base was constructed the conversation about tackling the top really started flowing. The idea to use angle iron for the edges was uttered into our ears by a good friend, and it was incorporated into the plan right away because of the many benefits it provided, including aesthetics and durability. Once fabrication began, it took a lot of angle iron, flat bar, porta band blades, grinding wheels, welding wire and the right tools in the hands of some talented people to make the magic happen.
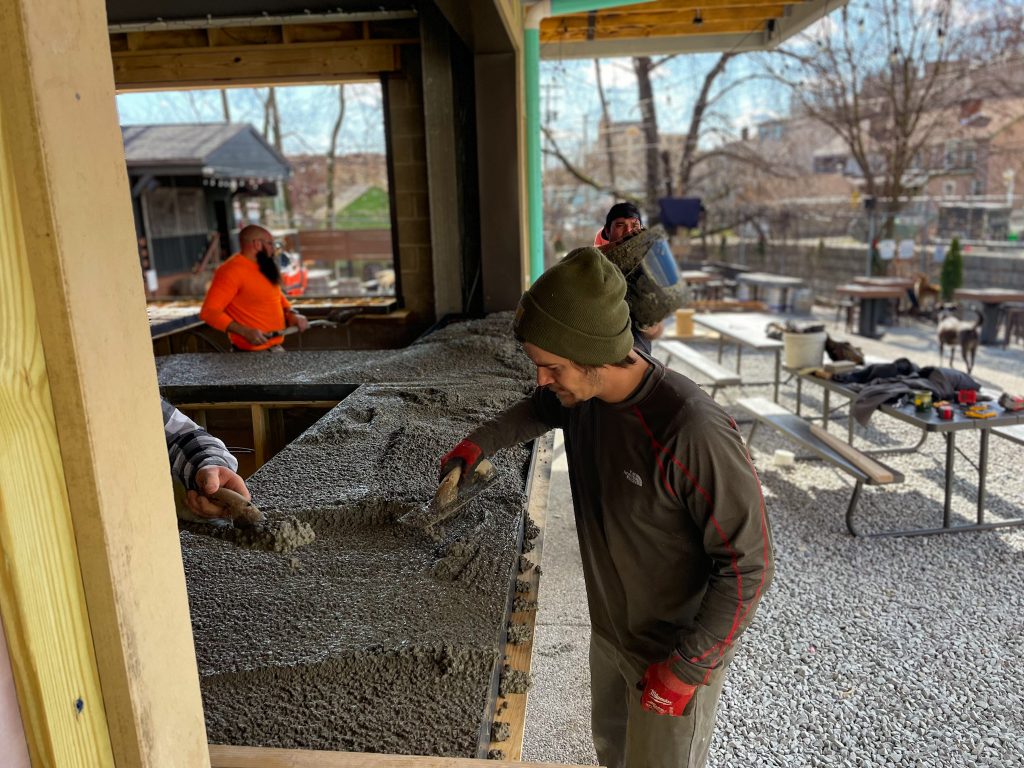
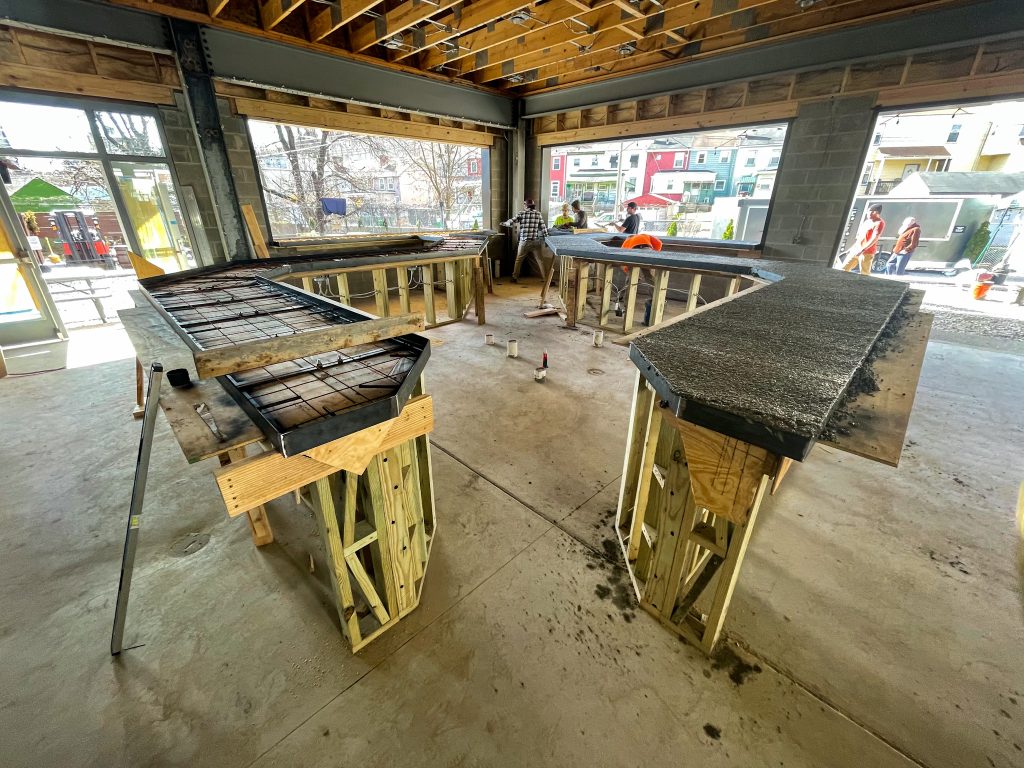
Then upon completion of the steel skeleton, we braced everything and poured 3” of concrete inside the frame. Once the concrete was in, we had a few celebration beers and rightfully so, getting this bar poured was a gigantic hurdle and seeing the design really come to life for the first time was an awesome experience.
The bar top was then covered and the focus on other parts of the building took precedence, but we knew the work was not done and the finishing touches would truly bring it to life.
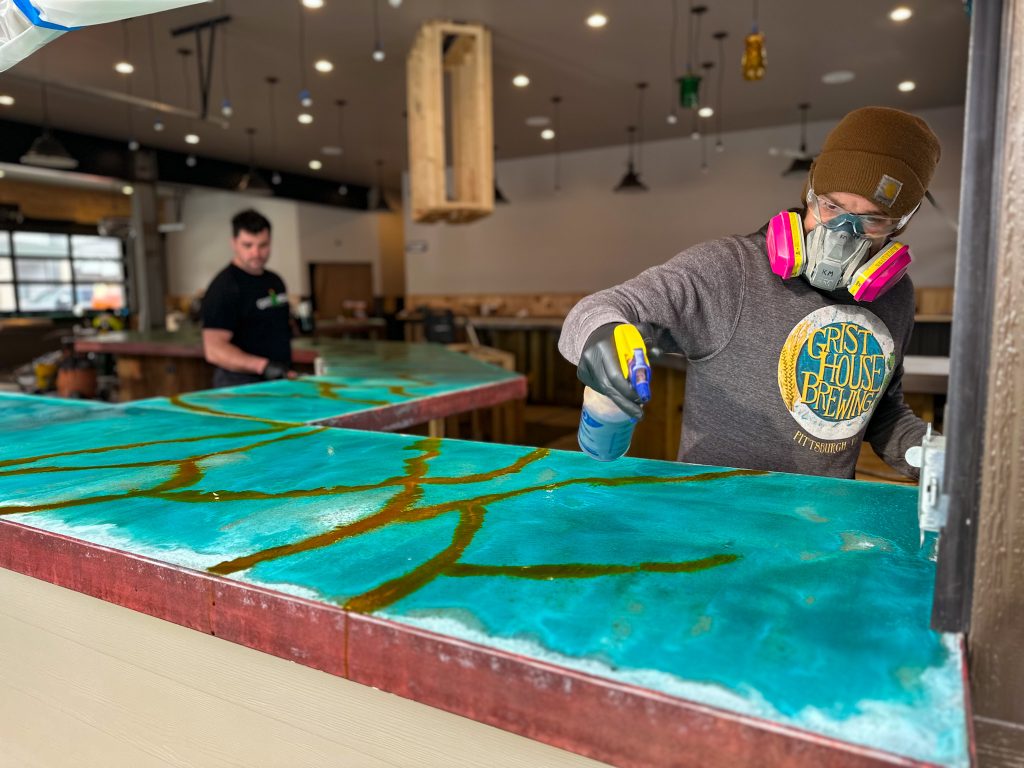
The entire top and metal sides were acid stained with turquoise followed by a drizzled pattern of ebony, which when combined with the turquoise turned to a deep brown color, matching the reclaimed wood used to finish the outside of the bar. After the stain set its colors, it was meticulously cleaned, and then sealed and waxed to give it a smooth and bright finish.
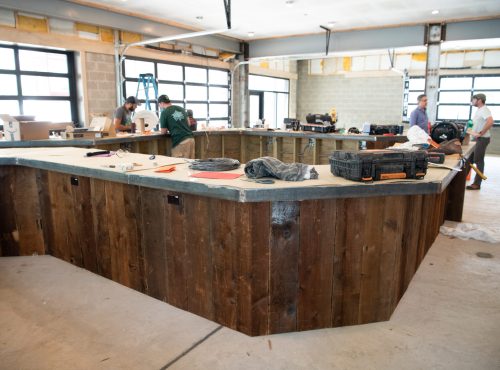
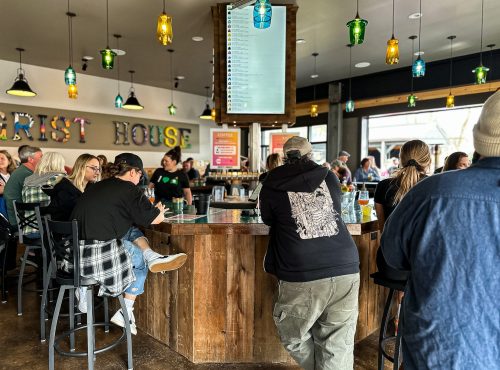
Speaking of the wood, it was thoughtfully saved from the building that previously stood where the Tap House was built. We used the 120 year old true 2×12 and 2×8 roof and floor joists. We then split them in half preserving the original face so they could become a permanent part of the Tap House.
A lot of planning, hard work, and love went into creating this bar, so you, the fans of Grist House, have a unique and beautiful place to enjoy your next, delicious, Grist House creation!



